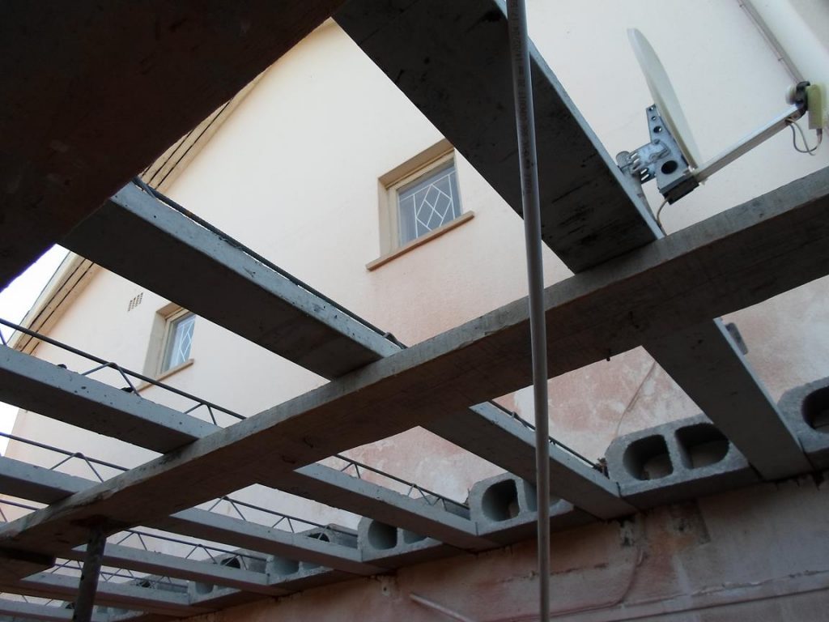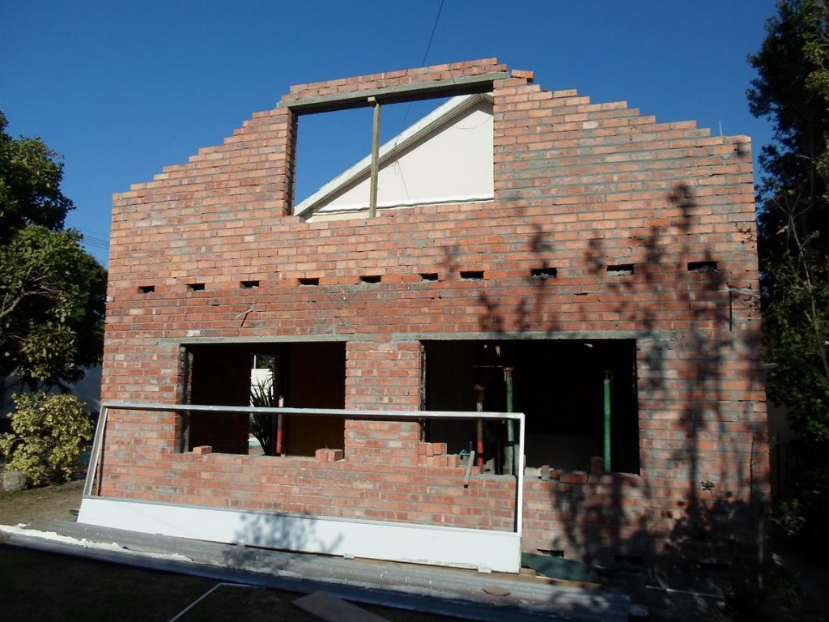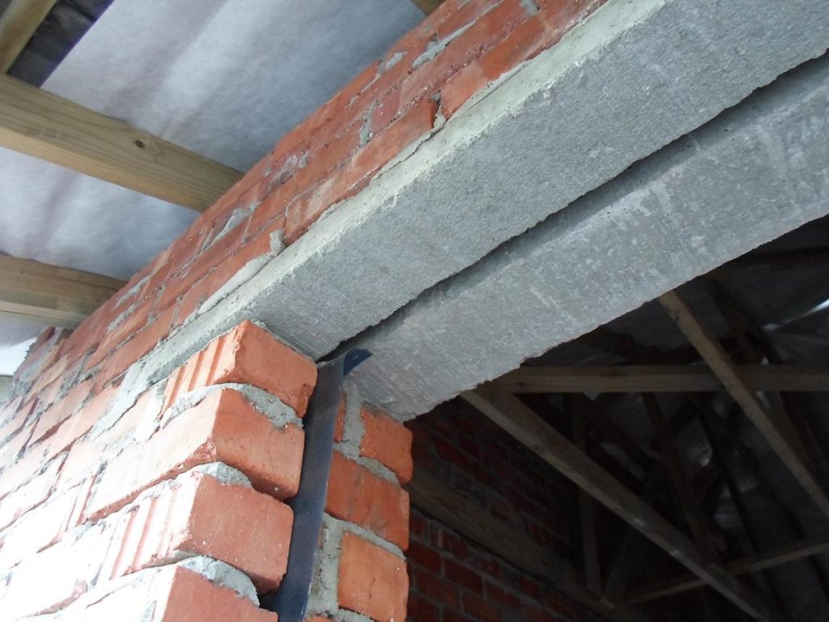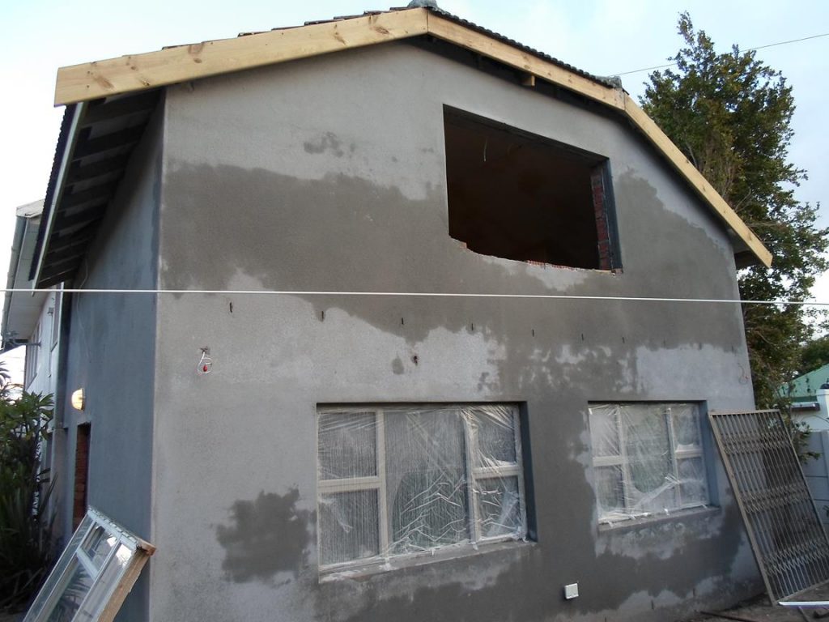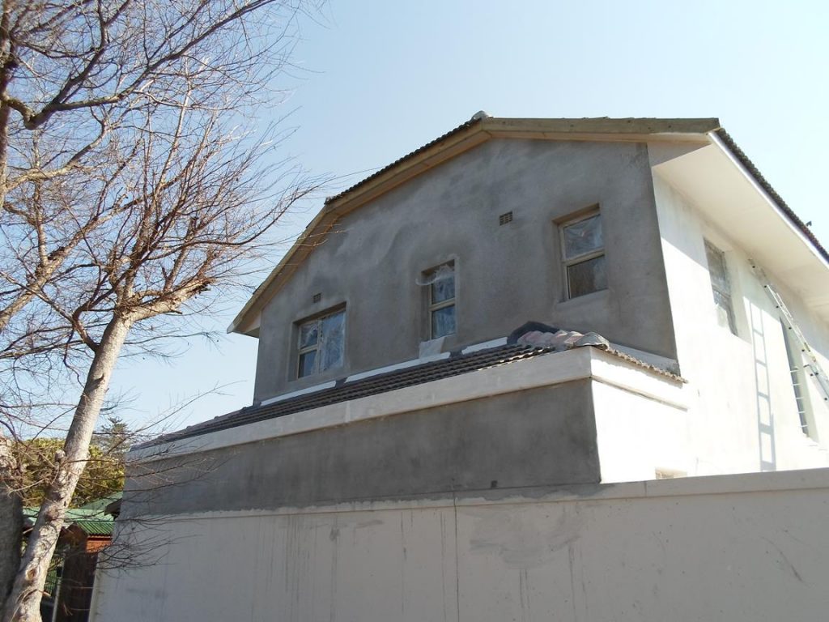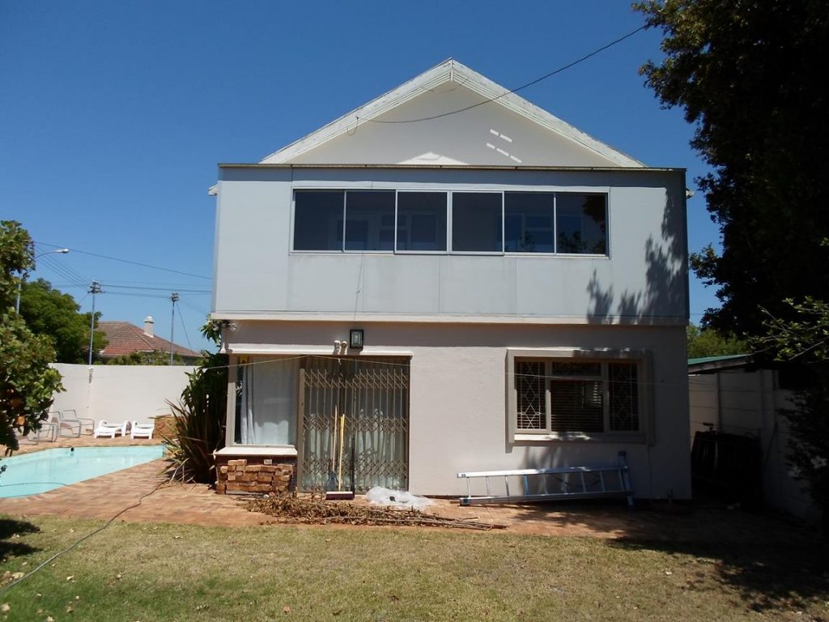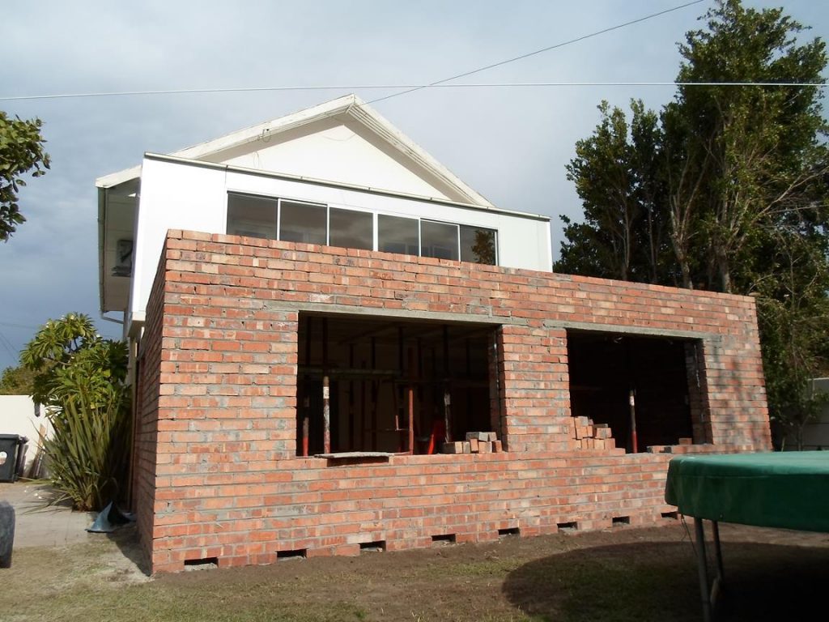Project Olsen
Construction Project: Here the existing double storey home was extended on both sides to create more room on the ground floor, and then extended upwards to the second floor. The existing house was completely refurbished, the garage enlarged and a carport added. A ‘Juliet’ suspended balcony was added to an upper floor bedroom
Architect: Bronwyn Oosthuizen
Job location: Plumstead, Cape Town


